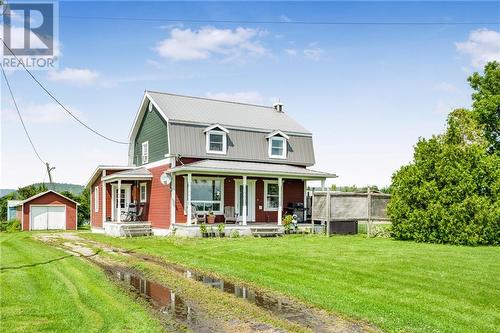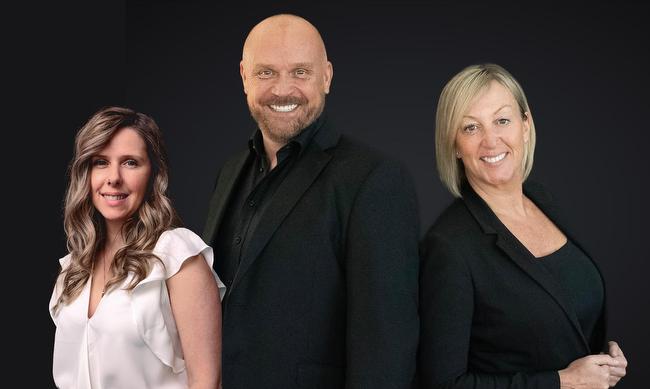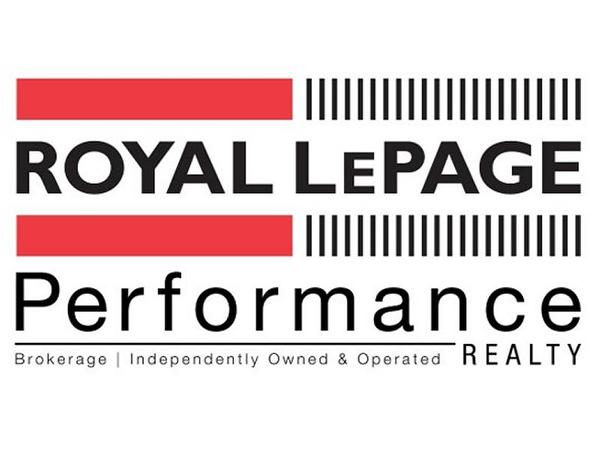



Steven Levac, Broker | Natasha Dicaire, Sales Representative




Steven Levac, Broker | Natasha Dicaire, Sales Representative

Phone:
613.632.7091
Fax:
613.933.3860

310 -
1
MAIN
STREET
EAST
HAWKESBURY,
ON
K6A1A1
| Neighbourhood: | LEFAIVRE |
| Lot Frontage: | 342.2 Feet |
| Lot Depth: | 492.3 Feet |
| Lot Size: | 342.13 ft X 492.25 ft |
| No. of Parking Spaces: | 12 |
| Waterfront: | Yes |
| Built in: | 1900 |
| Bedrooms: | 3 |
| Bathrooms (Total): | 1 |
| Zoning: | RU2 |
| Ownership Type: | Freehold |
| Parking Type: | Oversize , Gravel , RV |
| Property Type: | Single Family |
| WaterFront Type: | Waterfront |
| Basement Development: | Unfinished |
| Basement Type: | Cellar |
| Building Type: | House |
| Construction Style - Attachment: | Detached |
| Cooling Type: | None |
| Exterior Finish: | Stone |
| Flooring Type : | Hardwood , Laminate |
| Foundation Type: | Stone |
| Heating Fuel: | Oil |
| Heating Type: | Forced air , Hot water radiator heat |