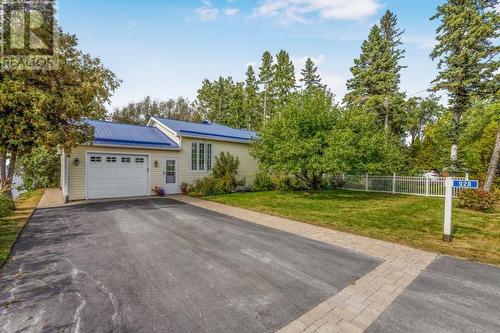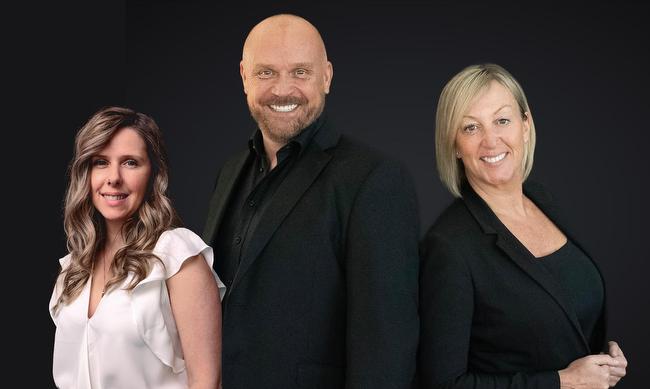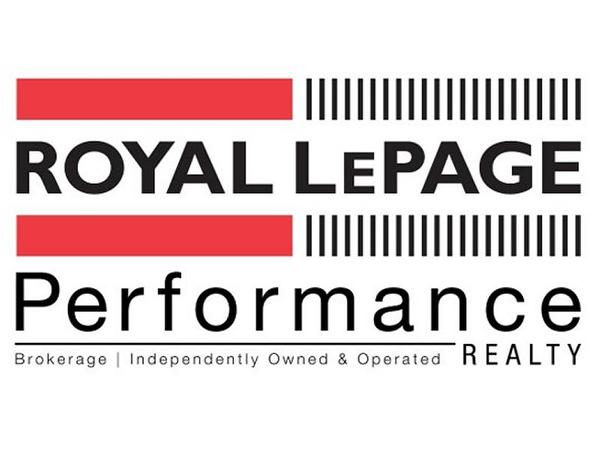



Steven Levac, Broker | Natasha Dicaire, Sales Representative




Steven Levac, Broker | Natasha Dicaire, Sales Representative

Phone:
613.632.7091
Fax:
613.933.3860

310 -
1
MAIN
STREET
EAST
HAWKESBURY,
ON
K6A1A1
| Neighbourhood: | CHAMPLAIN |
| Lot Frontage: | 60.0 Feet |
| Lot Depth: | 206.0 Feet |
| Lot Size: | 60 ft X 206 ft |
| No. of Parking Spaces: | 3 |
| Waterfront: | Yes |
| Built in: | 1971 |
| Bedrooms: | 1+2 |
| Bathrooms (Total): | 2 |
| Zoning: | RSW |
| Features: | Automatic Garage Door Opener |
| Maintenance Fee Type: | Other, See Remarks , [] |
| Ownership Type: | Freehold |
| Parking Type: | Attached garage |
| Property Type: | Single Family |
| Sewer: | Septic System |
| WaterFront Type: | Waterfront |
| Appliances: | Refrigerator , Oven - Built-In , Cooktop , Dishwasher , Dryer , Microwave |
| Architectural Style: | Bungalow |
| Basement Development: | Finished |
| Basement Type: | Full |
| Building Type: | House |
| Construction Style - Attachment: | Detached |
| Cooling Type: | Heat Pump |
| Exterior Finish: | Vinyl |
| Flooring Type : | Hardwood , Ceramic |
| Foundation Type: | Block |
| Heating Fuel: | Propane |
| Heating Type: | Baseboard heaters |