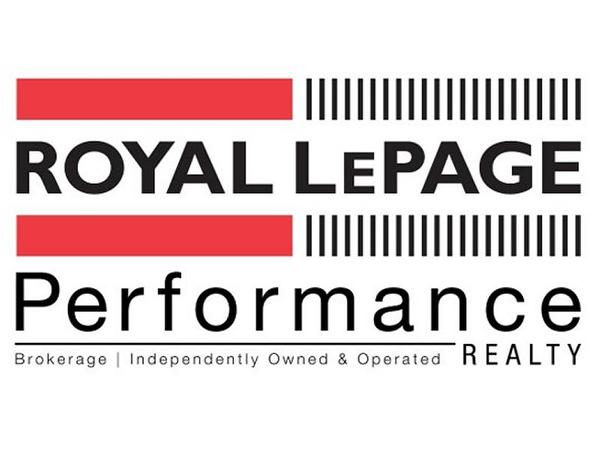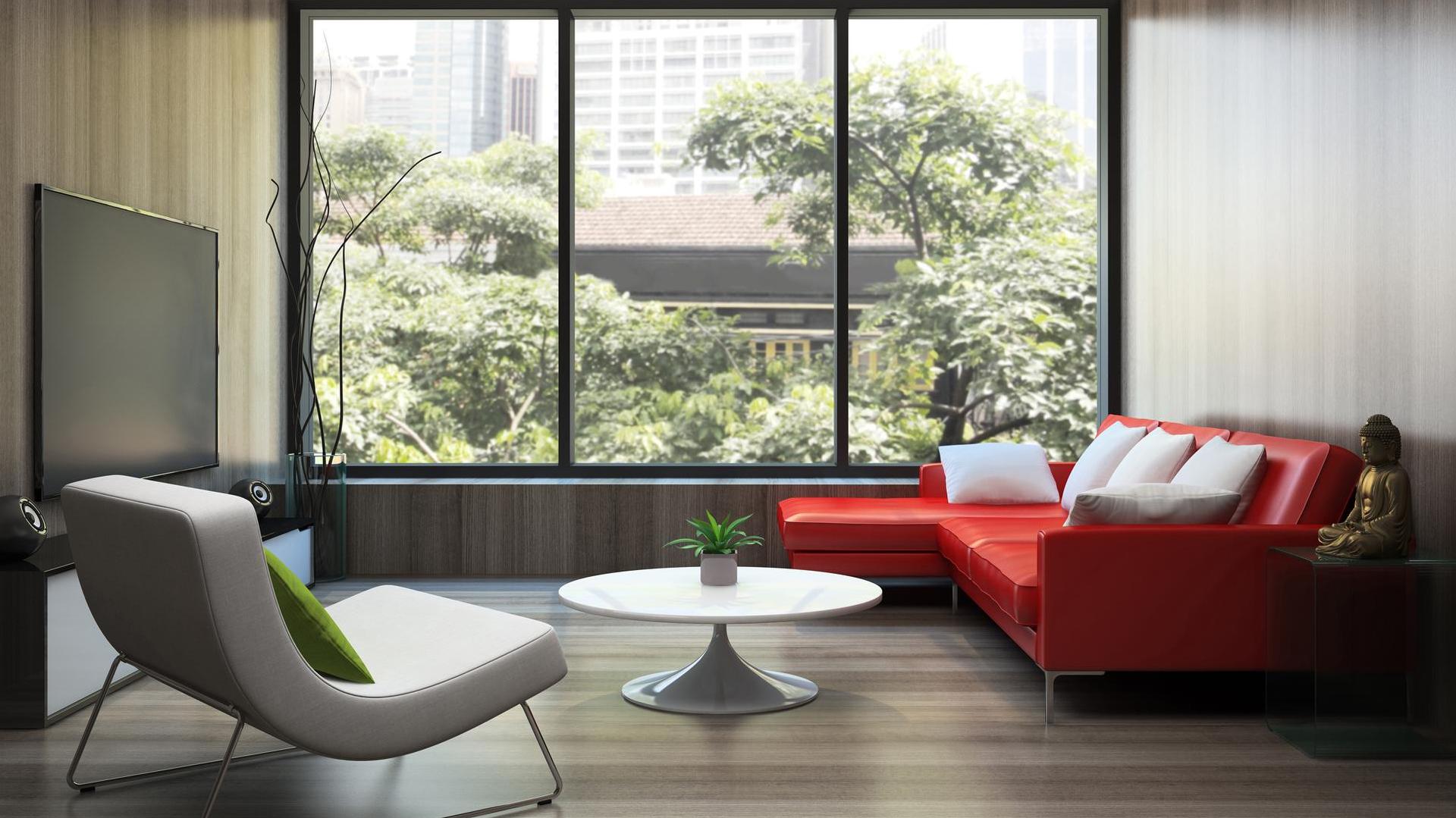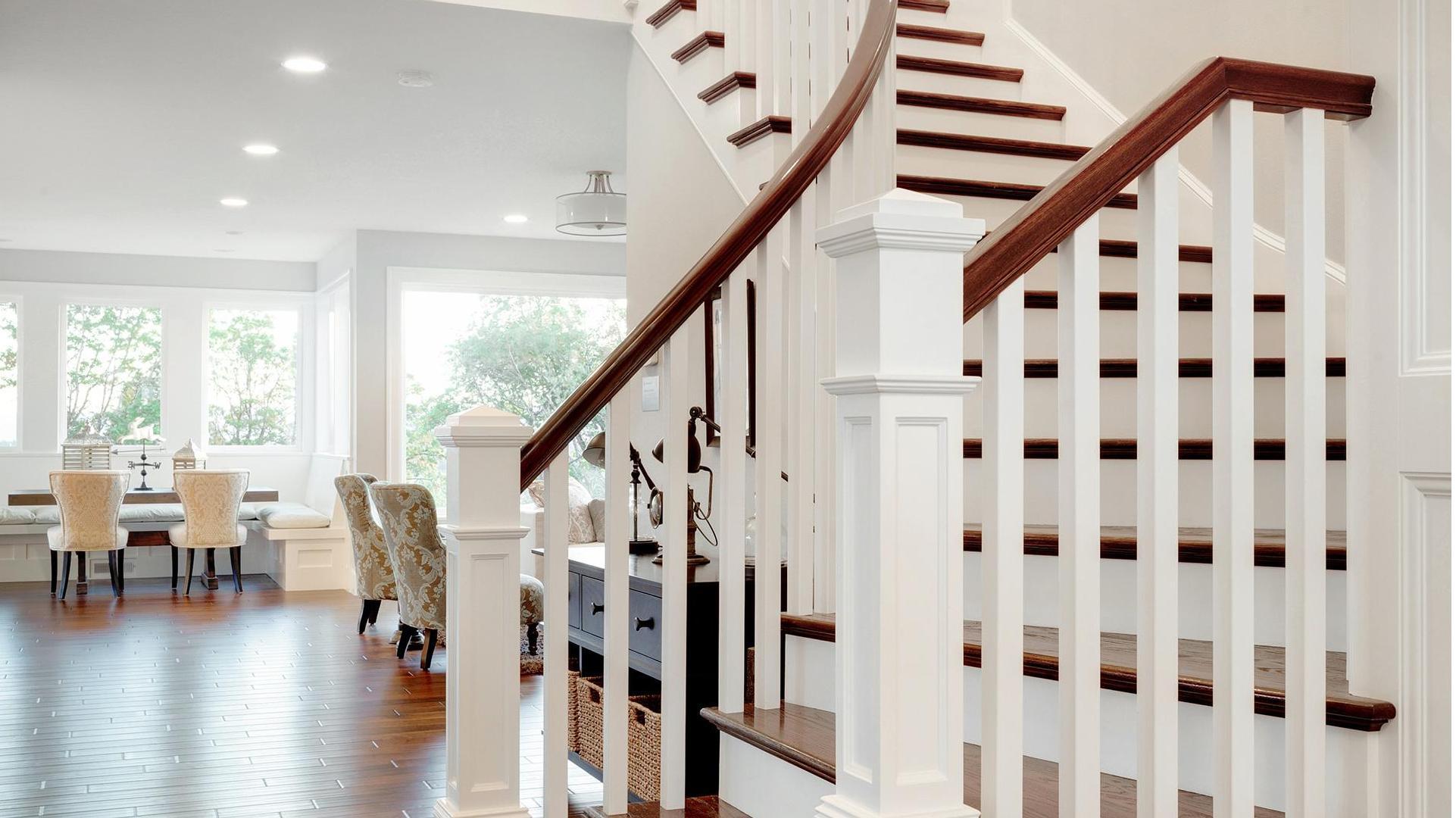Listings
All fields with an asterisk (*) are mandatory.
Invalid email address.
The security code entered does not match.

2+1 Beds
, 2 Baths
1841 SUZIE CRESCENT , Hawkesbury Ontario
Listing # X9520254
Very well designed semi detached with a spacious main floor open concept. Features french doors to fenced in backyard with no rear neighbors. A breakfast bar tops off the optimal efficient galley kitchen, the primary bedroom has a cheater door to the 4 piece bath with corner shower, and a 2nd bedroom completes the main floor. Down to the basement is a 3rd bedroom and a 3 piece bath with corner shower, and large family room that can be a multi - \r\nuse area. Location is quiet and low traffic. Move in Dec 1st, Flooring: Hardwood, Flooring: Ceramic, Flooring: Laminate (id:7525)

3 Beds
, 1 Baths
1847 CASSBURN ROAD , Champlain Ontario
Listing # X11890142
Opportunity is knocking in rural L'Orignal. A great neighbourhood where buses run. Are you looking for space? This 3 bedroom, 1 full bath Bungalow with attached garage is nestled on .64 acre of privacy, far away from the hustle and bustle yet a quick 11km drive to shopping, hospital and schools. The property features a detached workshop / garage of approx 12' x 35' on new ciment slab with more or less 13' garage door, hobbyist will adore. Design your entertainment room in the basement and bring your friends and family together during the colder seasons. When warmer times roll along there is ample space in the backyard for your family to enjoy the fresh air and your furry pets to run. Gather your friends for BBQ dinner, and look up at starry nights by a cozy crackling fire. Get ready to create lasting memories at home. Shout out to gardeners, flowers are already waiting for you in the Spring, get ready to pick a sunny location to layout and grow your own vegetables.This is a great place to seize the moment, make it your own and to start investing in your own pocket. (id:7525)

3 Beds
, 2 Baths
1192 BAY ROAD , Champlain Ontario
Listing # X9517506
Flooring: Carpet Over & Wood, Flooring: Hardwood, Flooring: Ceramic, Waterfront property. 1.53 acres! This gem is a family Home. Very clean and extremely well taken care of. Side split over 1540sq', with 3bedrooms on the upper level, possibility of 4th in the lowest part of the house. 1 full bathroom and 1 powder room, but there is also a shower in the laundry room in the lowest part of the home. Gleaming harwood floors in main living area and a magnificient 4 season sunlounge with awe inspiring views. Natural gas furnace, with central a/c and generac generator included. The lot is wonderful, spacious, flat land to add on , and play on. The private outdoor seating area and deck can be accessed from the back of the house, either from the ground floor where there is a 2nd living room is,or the sunlounge. Head down to your private rivershore where dreams come true and memories are created. Dock your boat at home, watch phenomenal sunsets, roast marshmellows by a bonfire, kayak, fishing in the summer and winter. Attached single garage and 200sq' shed. (id:7525)

3 Beds
, 2 Baths
1582 SANDY HILL ROAD , Champlain Ontario
Listing # X9517586
Looking to live the multi generational lifestyle to keep costs low? Or maybe keep the over 1600sq' bungalow for you and your children. All 3 bedrooms on the same floor, 1 full bathroom with corner shower and a designated laundry zone, plus an extra large living room, big kitchen and dining area that can seat 8. There are patio doors that lead to your backyard, side door to your driveway. Convenient access to the attached garage from inside the home. A 2nd heated garage detached for your toys 18'x24'. The basement is a big open finished space, with an office and a 3 piece bathroom. Features Nat gas furnace, central A/C, no rear neigbhbors and 5 min to shopping. Make your move., Flooring: Hardwood, Flooring: Ceramic (id:7525)

2+2 Beds
, 2 Baths
590-592 BOLT ROAD ,
Alfred & Plantagenet Ontario
Listing # X9522729
2+2 Beds
, 2 Baths
590-592 BOLT ROAD , Alfred & Plantagenet Ontario
Listing # X9522729
16.01 acres downtown Alfred with municipal water and sewer. All brick Bungalow with 2+2 bed, 1+1 bath and detached double garage, 3 storage barns, plus a 2nd, 3 bedroom house rented at 1000$ per month with it's own garage. Keep the entire land for yourself or detach 3 lots OF 200'X200'. Incredible opportunity for a savvy investor. They do not make land anymore, create your family legacy here. All Windows 2023, patio door too. Good solid structure, amazing location, layout idea for growing families., Flooring: Hardwood, Flooring: Ceramic, Flooring: Laminate (id:7525)

2+2 Beds
, 3 Baths
338 BELLE RIVE STREET , Hawkesbury Ontario
Listing # X9768604
Looking for space but low maintenance outdoor? How about 3300sq' of living space, 4Bdrms, 3FBs, 2garages (1heated),private backyard with heated ingr pool plus, this corner lot overlooks the Ottawa river shore, offrering scenery that unfolds every season.This residence boasts a gourmet kitchen, with DCS gas cooktop, double oven, double dishwasher & 3 quartz countertops for easy meal preps. From the kitchen you can access the front covered veranda, and enjoy your meals with a view, this is one of the homeowners favorite area. The main floor open concept flows with a Fam rm with Nat gas fireplace and a side balcony access, din rm large enough to seat 16, 1 FB, and bright LDRY room with linen drawers and plenty of storage. XL Primary BR with Luxurious ensuite and W-I closet. The FIN basement offers a FM room open to the REC room pool table & bar. 2 Bdrms and 1 FB. Out to the low maintenance BKYD & multi level patios to relax in privacy. Fully bricked, metal roof, municipal water & sewer., Flooring: Hardwood, Flooring: Ceramic (id:7525)




